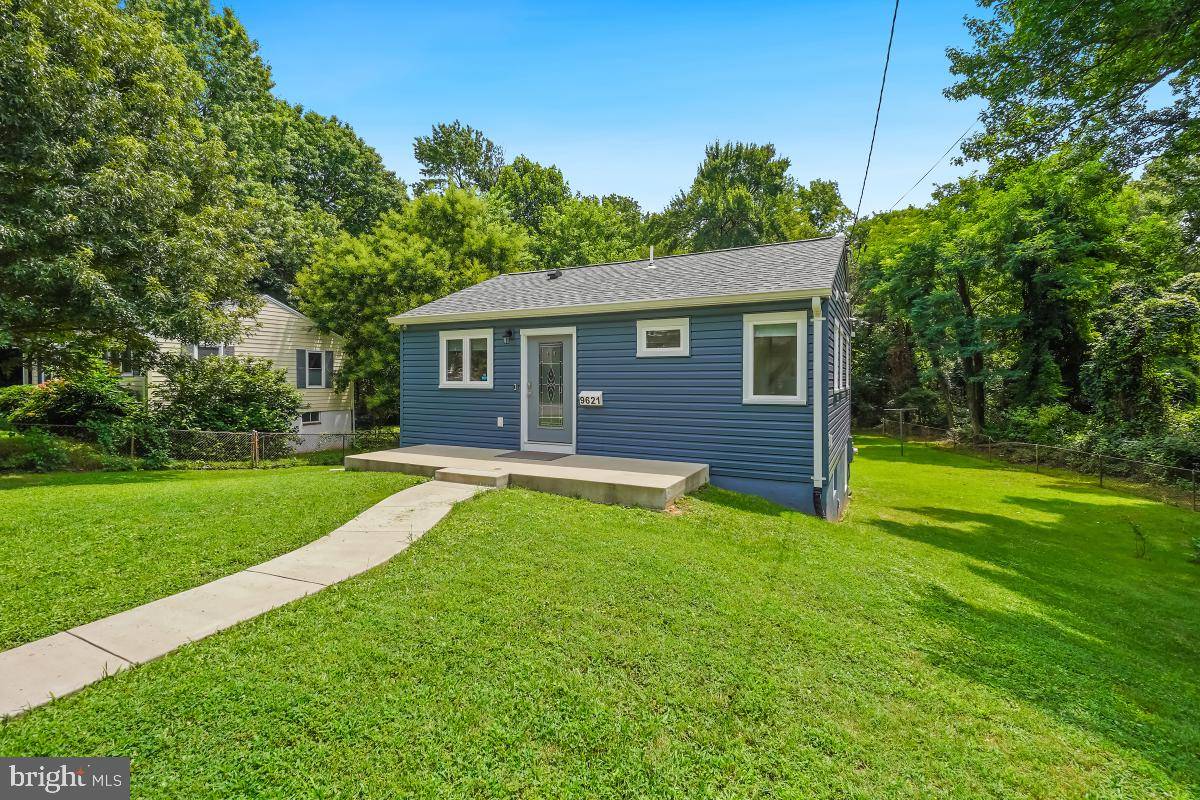3 Beds
2 Baths
672 SqFt
3 Beds
2 Baths
672 SqFt
Key Details
Property Type Single Family Home
Sub Type Detached
Listing Status Active
Purchase Type For Rent
Square Footage 672 sqft
Subdivision Hollywood
MLS Listing ID MDPG2160132
Style Ranch/Rambler
Bedrooms 3
Full Baths 2
HOA Y/N N
Abv Grd Liv Area 672
Year Built 1954
Lot Size 8,417 Sqft
Acres 0.19
Property Sub-Type Detached
Source BRIGHT
Property Description
Ample large windows fill the home with natural light and maintain a connection with the lush surroundings. High-quality finishes, modern appliances, and an upstairs bathroom featuring a 4-by-3-foot shower with a bench and shelves add a touch of luxury. LVP flooring on the main floor and porcelain tiles in the basement contribute to the home's fresh, refined atmosphere.
Advanced technology features include Ring security systems on doors and seven Lorex 4k cameras surrounding the property, a 5.1.2 Dolby Atmos speaker system in the living area, and a Wireless Access Point in the upper living area to ensure rapid Wi-Fi throughout the house. The residence is also prepared for Verizon Fios fiber optic service.
The newly insulated backyard shed comes with a Wireless Access Point for wireless internet, electricity, and ample shelving, making it perfect for a home office setup. The backyard is also a haven for nature lovers, with visits from birds, rabbits, and turtles. Wooded areas to the side and back of the home offer seclusion, and the absence of an adjacent house provides additional street parking. The expanded areaway with a 36-inch door on the side facilitates moving large items into the basement.
You will be captivated by this home's meticulous craftsmanship and distinct character. Contact us today to schedule your private tour!
PARKING RESTRICTIONS ARE STRICTLY ENFORCED. PLEASE ENTER THE HOME TO PUT THE PARKING PASS ON THE DASHBOARD AND PROMPTLY RETURN IT TO THE HOUSE. SMOKING IS PROHIBITED. PETS ARE ALLOWED ON A CASE-BY-CASE BASIS.
All Streamline Property Management residents are enrolled in the Resident Benefits Package (RBP) for $45.95/month which includes liability insurance, credit building to help boost the resident's credit score with timely rent payments, up to $1M Identity Theft Protection, HVAC air filter delivery (for applicable properties), move-in concierge service making utility connection and home service setup a breeze during your move-in, our best-in-class resident rewards program, and much more!
Location
State MD
County Prince Georges
Zoning R
Rooms
Basement Other
Main Level Bedrooms 1
Interior
Interior Features Ceiling Fan(s), Entry Level Bedroom, Kitchen - Eat-In, Kitchen - Table Space, Wood Floors
Hot Water Natural Gas
Heating Forced Air
Cooling Central A/C
Equipment Stove, Water Heater, Washer, Refrigerator, Built-In Microwave, Dishwasher, Disposal, Dryer
Fireplace N
Appliance Stove, Water Heater, Washer, Refrigerator, Built-In Microwave, Dishwasher, Disposal, Dryer
Heat Source Natural Gas
Exterior
Water Access N
Accessibility None
Garage N
Building
Story 2
Foundation Brick/Mortar
Sewer Public Sewer
Water Public
Architectural Style Ranch/Rambler
Level or Stories 2
Additional Building Above Grade, Below Grade
New Construction N
Schools
School District Prince George'S County Public Schools
Others
Pets Allowed Y
Senior Community No
Tax ID 17212393114
Ownership Other
SqFt Source Assessor
Pets Allowed Case by Case Basis

"My job is to find and attract mastery-based agents to the office, protect the culture, and make sure everyone is happy! "






