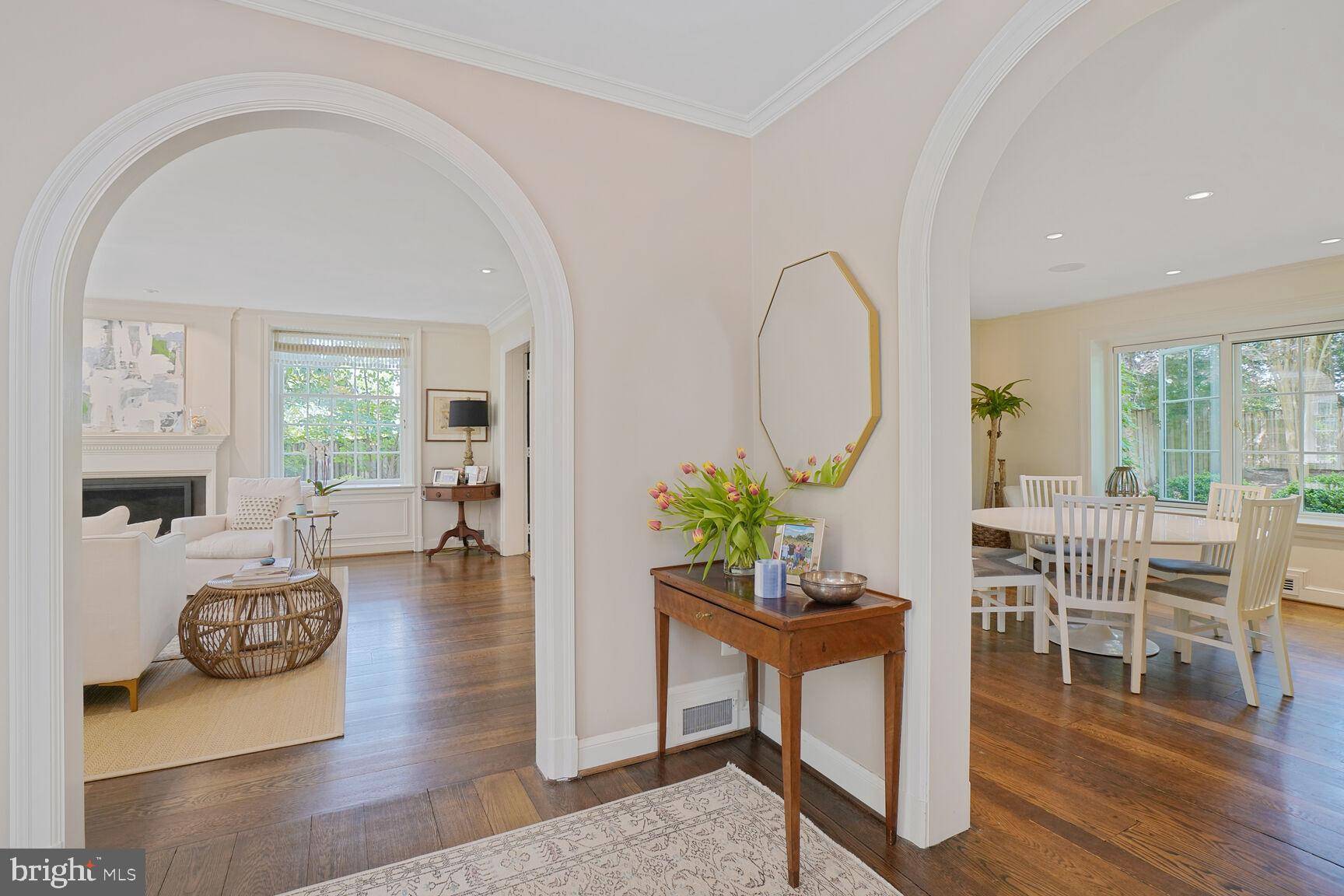6 Beds
6 Baths
5,089 SqFt
6 Beds
6 Baths
5,089 SqFt
OPEN HOUSE
Sun Jul 13, 1:00pm - 3:00pm
Key Details
Property Type Single Family Home
Sub Type Detached
Listing Status Active
Purchase Type For Sale
Square Footage 5,089 sqft
Price per Sqft $745
Subdivision Wesley Heights
MLS Listing ID DCDC2200376
Style Colonial
Bedrooms 6
Full Baths 5
Half Baths 1
HOA Y/N N
Abv Grd Liv Area 4,186
Year Built 1940
Annual Tax Amount $21,230
Tax Year 2024
Lot Size 0.371 Acres
Acres 0.37
Property Sub-Type Detached
Source BRIGHT
Property Description
Inside, the home features an elegant living room, a cozy library with a wood-burning fireplace, and an expansive family room with dramatic cathedral ceilings — ideal for entertaining or relaxed gatherings.
The renovated kitchen and mudroom, crafted by renowned architects Thompson & Cooke and developer Michael Banks, enhance the home's modern appeal. Both the library and the family room open to the back lawn, complemented by a charming flagstone patio, perfect for outdoor enjoyment.
The second floor hosts four generous bedrooms, three full baths, and a private primary suite study. An additional bedroom and bath on the third floor provide ideal accommodations for guests or extended family.
The lower level boasts a spacious recreation room complete with a fireplace, along with an additional bedroom and full bath, offering versatility as a gym, media room, in-law suite, or home office.
Located in the coveted Wesley Heights neighborhood, 4773 Dexter Street NW provides unmatched convenience to downtown DC, Georgetown, top-rated schools, and nature escapes like Battery Kemble Park. This serene, tree-lined enclave is celebrated for its architecturally distinguished homes and tranquil surroundings, offering proximity to the best of Northwest DC living.
**By appointment only Open House held from 2-4PM Sunday, May 18**
Location
State DC
County Washington
Zoning RES
Direction Southwest
Rooms
Other Rooms Living Room, Dining Room, Primary Bedroom, Bedroom 2, Bedroom 3, Bedroom 4, Bedroom 5, Game Room, Family Room, Den, Library, Bedroom 1, Mud Room, Storage Room, Utility Room
Basement Rear Entrance, Fully Finished, Daylight, Partial
Interior
Interior Features Kitchen - Table Space, Primary Bath(s), Window Treatments, Wood Floors, Floor Plan - Traditional
Hot Water Electric
Heating Forced Air
Cooling Central A/C
Fireplaces Number 2
Fireplace Y
Window Features Wood Frame
Heat Source Natural Gas
Exterior
Fence Rear
Water Access N
View Scenic Vista, Street, Trees/Woods
Roof Type Slate,Other
Street Surface Paved
Accessibility None
Garage N
Building
Lot Description Corner
Story 4
Foundation Permanent
Sewer Public Sewer
Water Public
Architectural Style Colonial
Level or Stories 4
Additional Building Above Grade, Below Grade
Structure Type 9'+ Ceilings,Plaster Walls,Dry Wall,Cathedral Ceilings,Paneled Walls
New Construction N
Schools
Middle Schools Hardy
High Schools Macarthur
School District District Of Columbia Public Schools
Others
Senior Community No
Tax ID 1380//0001
Ownership Fee Simple
SqFt Source Assessor
Special Listing Condition Standard

"My job is to find and attract mastery-based agents to the office, protect the culture, and make sure everyone is happy! "






